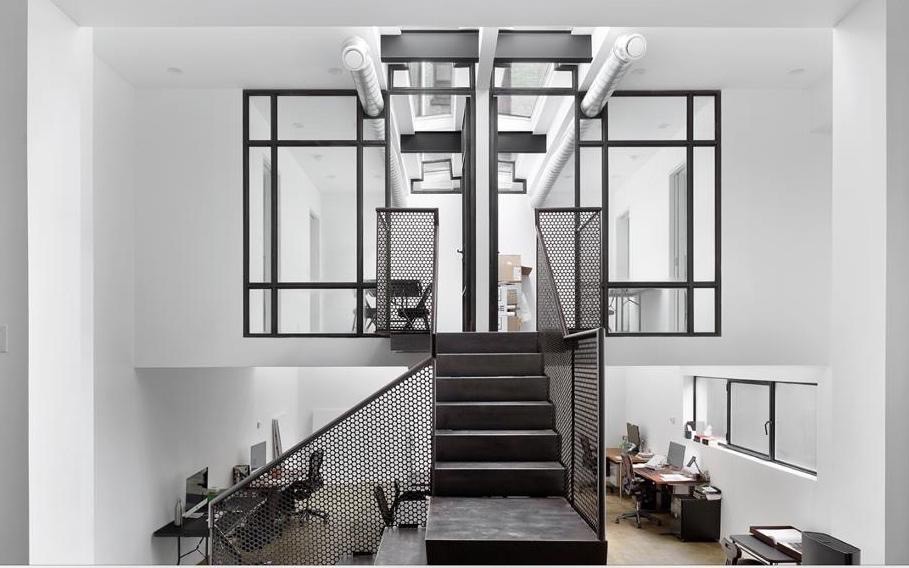Rivington Street Addition
New York
For this project, we had the opportunity to renovate an old synagogue, and the client tasked us with designing a rear extension dedicated to private office spaces. We designed the new additions as 3 staggered levels, allowing each space to connect visually with the other levels - an approach to make al the employees feel as they are working together.
The two mezzanine offices are flooded with natural light from skylights that span the entire length of the rooms. The use of raw blackened steel for the staircase, along with perforated screen railing and glass door frames, create a very crisp contrast against the clean, white sheetrock walls.


