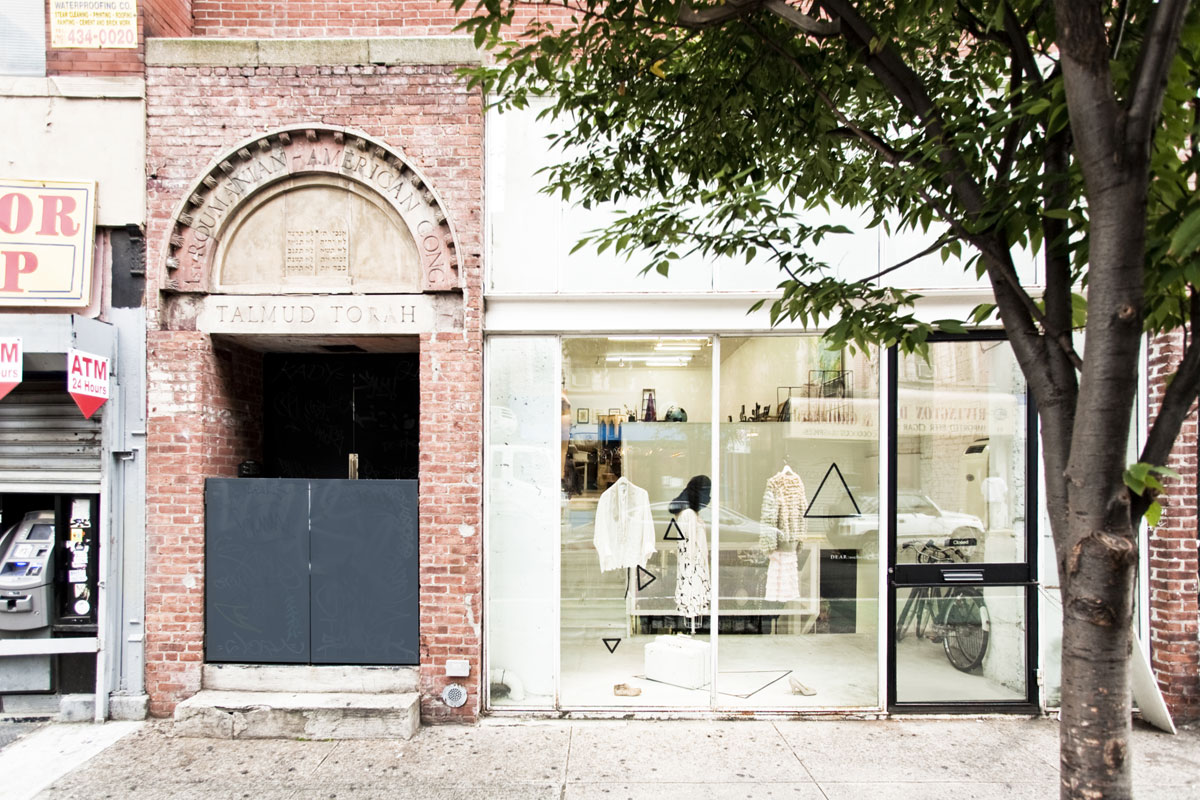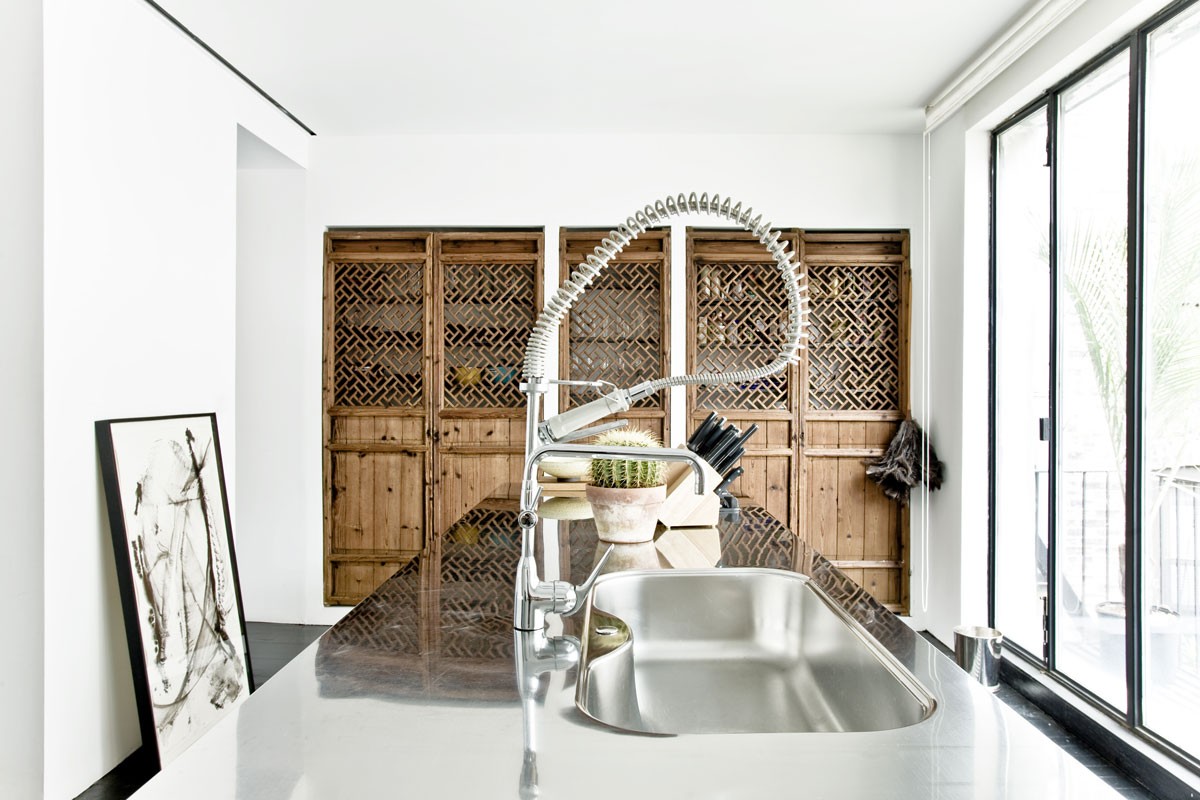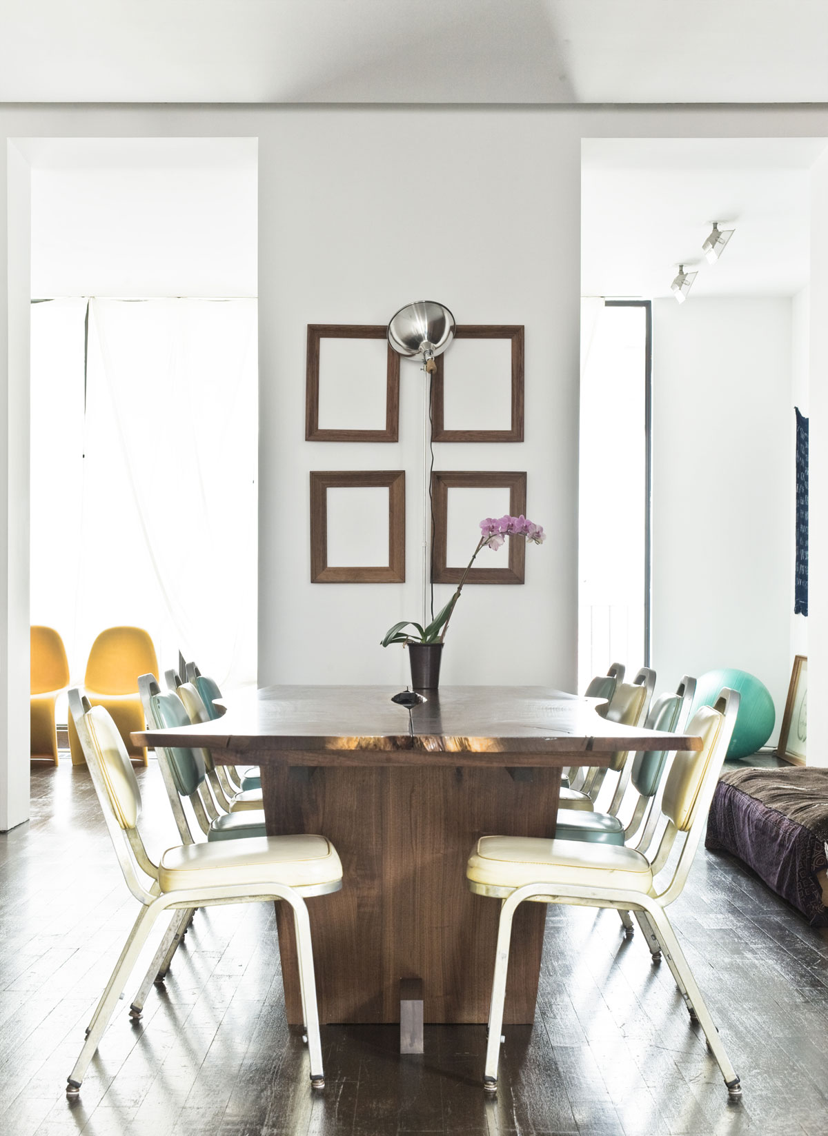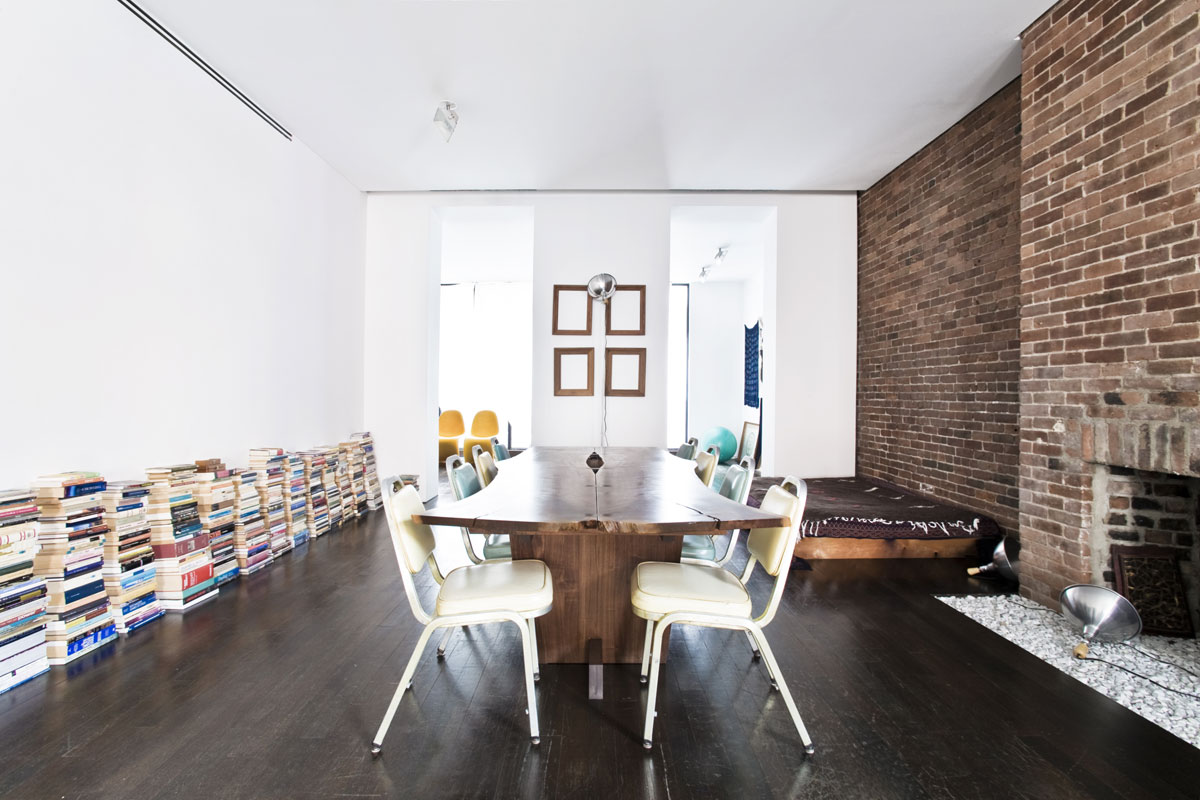Lower East Side Townhouse
New York
The wish of the client was to transform an old Jewish school into a single-family townhouse with an art gallery on the ground floor. Original elements are repurposed where possible. Three floors are expanded with a rear addition connected to the main structure by symmetrical openings. A partial top floor extends over the two-story living area. The layout is loft-like, with living spaces in the front and bedrooms in the back. Vibrant furnishings pop against the building's monochromatic palette.





