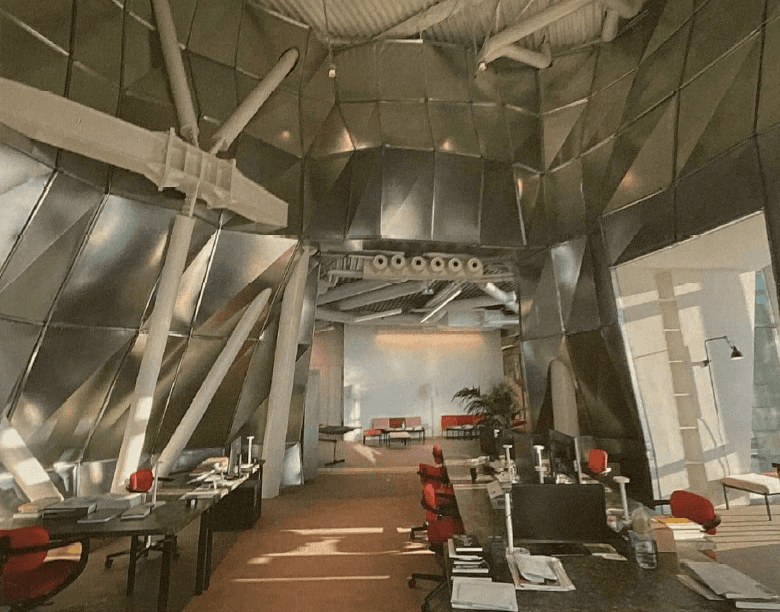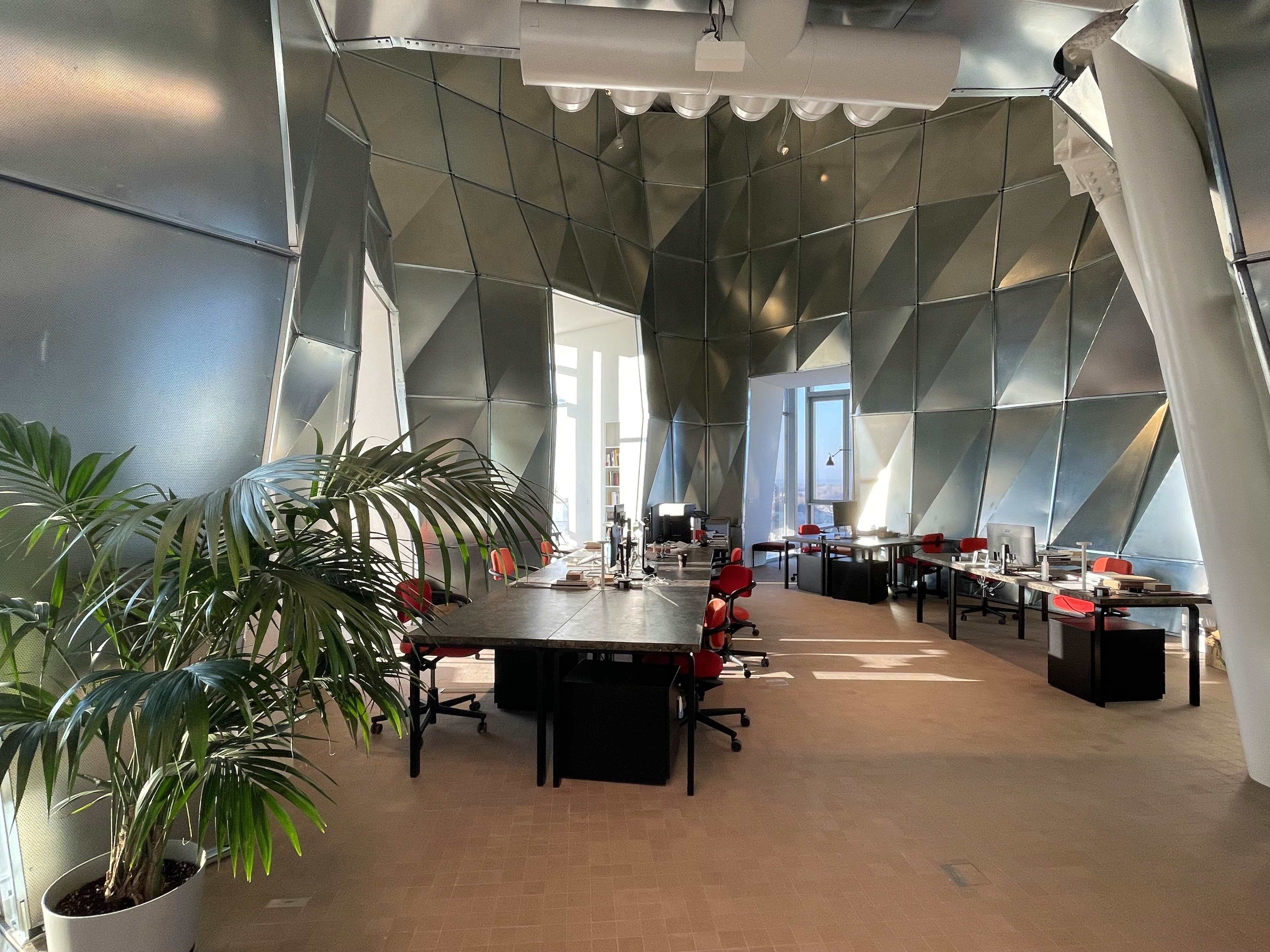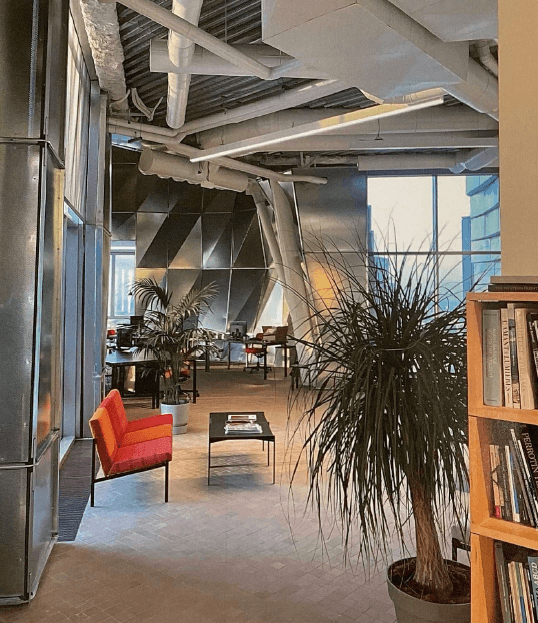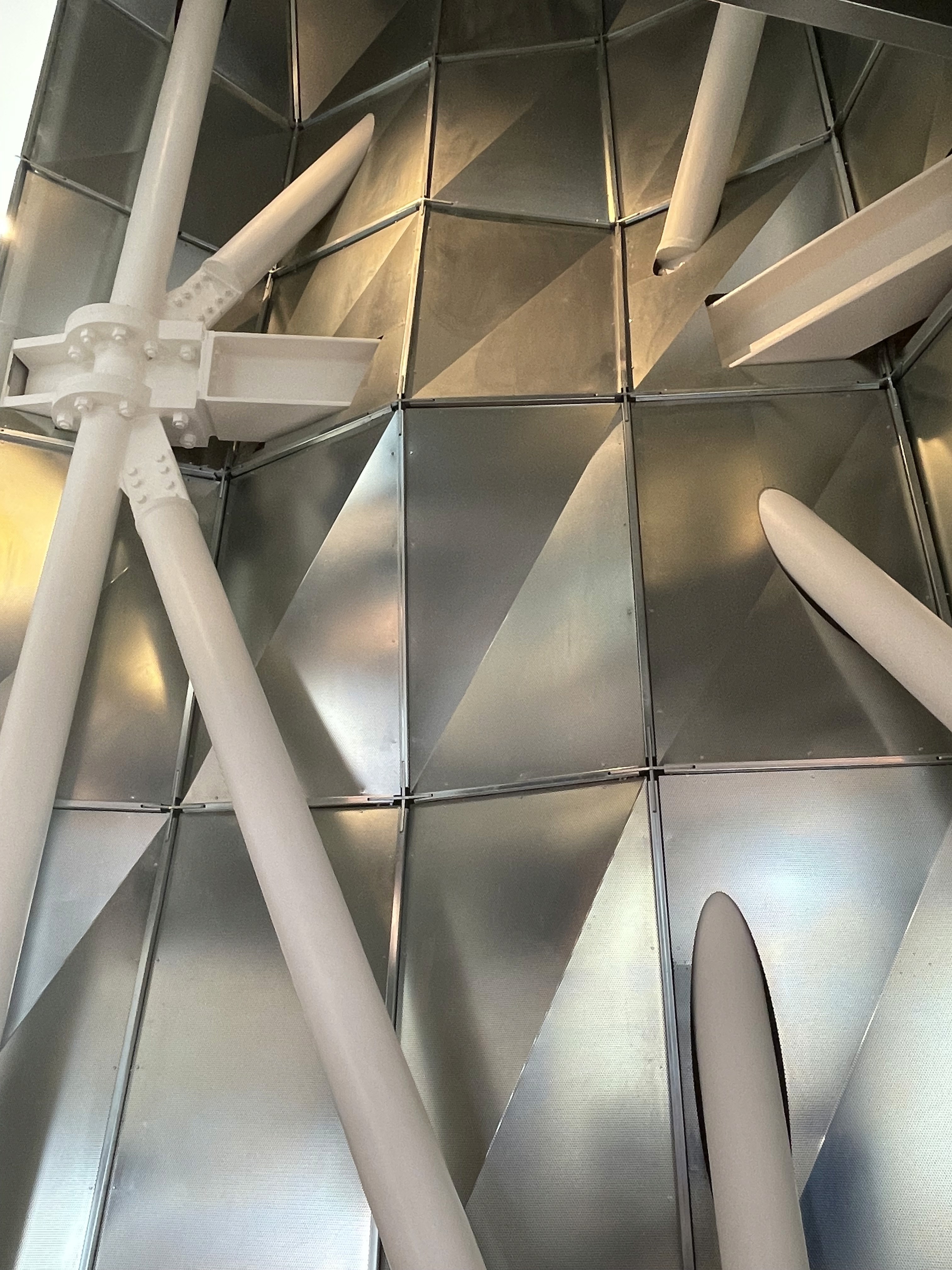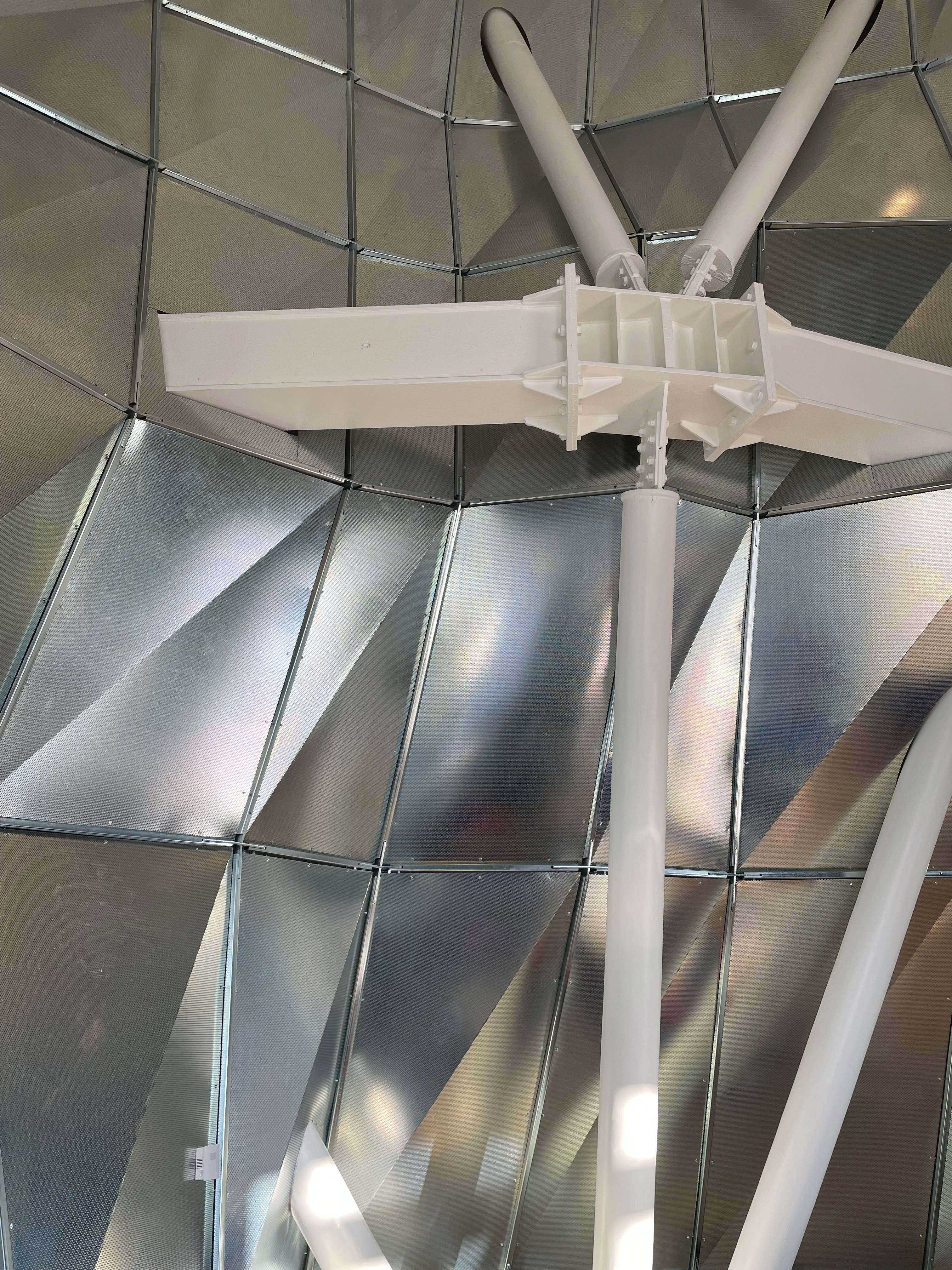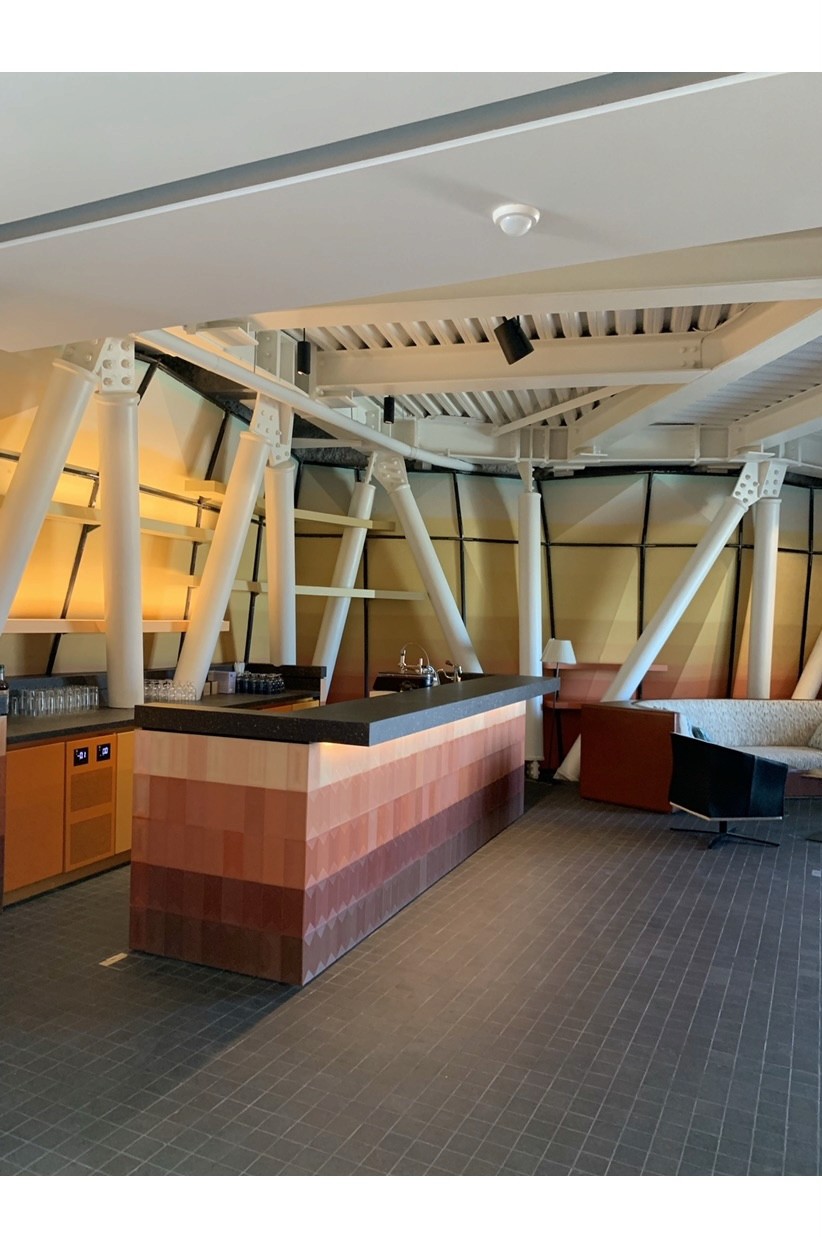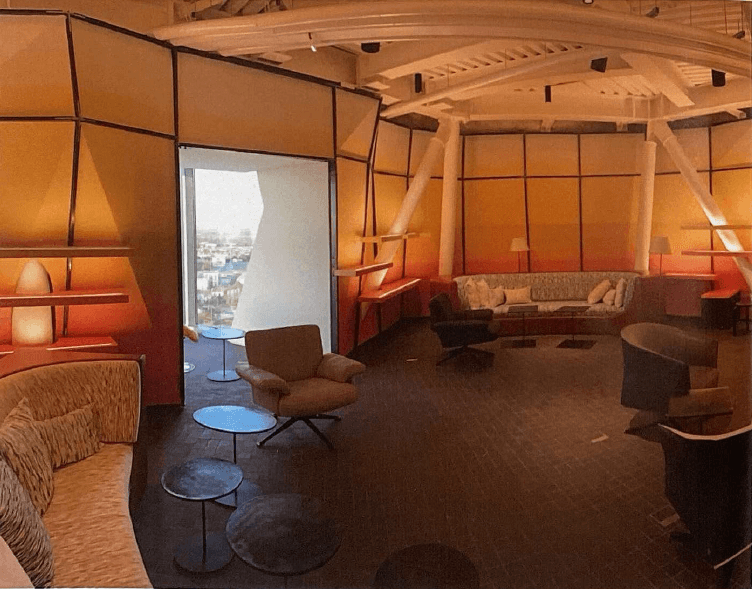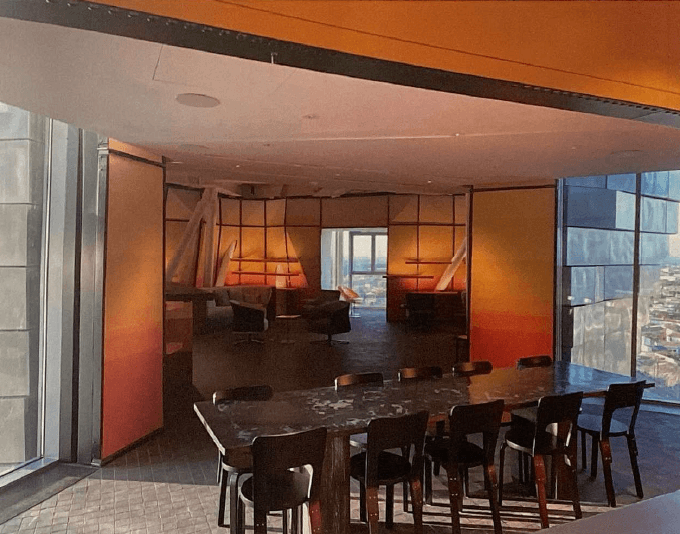inside LUMA
Arles
The building, imagined by Maja Hoffmann with Frank Gehry, has a twisted façade decorated with stainless steel bricks. The Tower consists of various multi-purpose public and private spaces, from exhibition halls to work rooms and event venues. We were asked to collaborate on the design of some interior spaces including the offices and a private club with a "cuisine de chefs".
In order to create an interior skin that would follow the intricate shape of the tower exterior walls, we decided to use a metal connector piece created by Lukas Wegwerth to articulate galvanized perforated steel panels to create spaces with unlike geometries. These "walls" can be used to post images, sketches, writings, memos with magnets.
We designed the office tables that are made of rice husk panels. For the private club we used the same metal connector system to articulate natural fabric panels woven with the sunset colors that one can often admires from the tower terraces and windows.
We used the “Atelier Luma” seaweed tiles and the rice husk panels to clad the bar base and countertop. We custom designed the kitchen (fabricated by "Marrone' kitchens) using the same sunset colors for the metal cladding and all the details.
